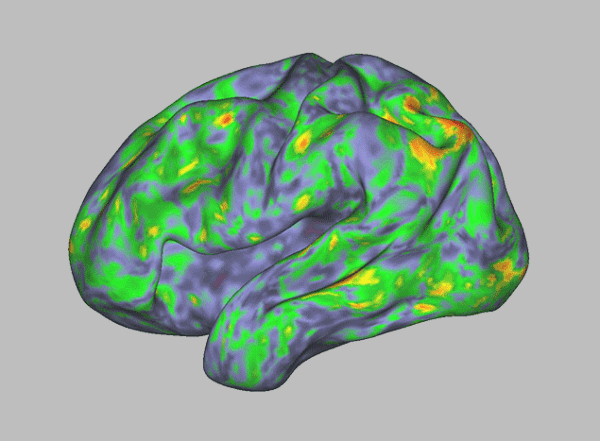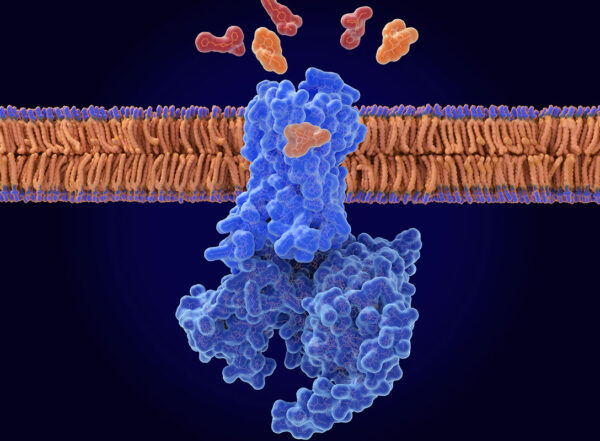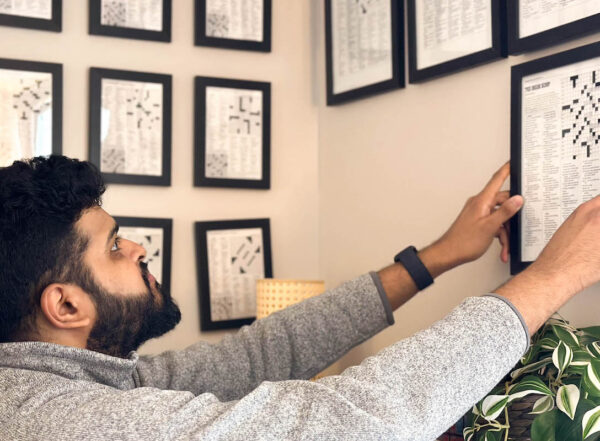Construction progresses on neuroscience research building
Project will be the largest in School of Medicine’s history
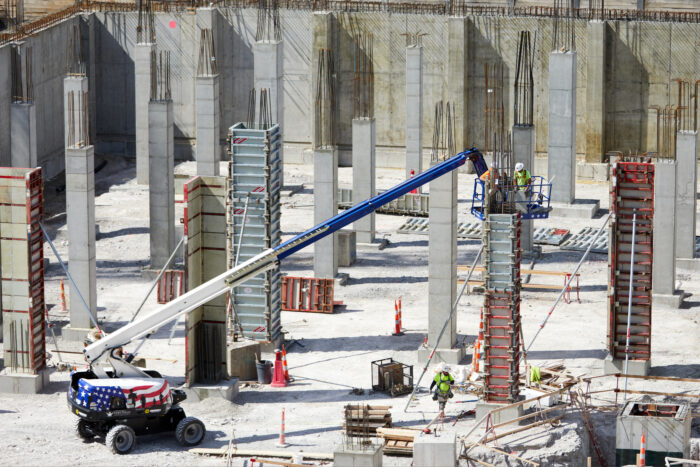 MATT MILLER
MATT MILLERThe neuroscience research building’s basement lies in a hole 25 feet deep and 400 feet long, dug at the southeast corner of Duncan and Newstead avenues. More than 106 drilled concrete piers have been poured, and the interior columns and floor in the western half of the basement have been completed.
Washington University School of Medicine’s eastern border began noticeably changing in April and will look strikingly different in 2023, when the neuroscience research building — 11 stories tall and 609,000 square feet — is complete. The building project, the largest in the medical school’s history, will span almost a block in the 200-acre Cortex Innovation Community, one of the fastest-growing business, innovation and technology hubs in the United States.
The building’s basement lies in a hole 25 feet deep and 400 feet long, dug at the southeast corner of Duncan and Newstead avenues. More than 106 drilled concrete piers have been poured, and the interior columns and floor in the western half of the basement have been completed.
When the state-of-the art building at 4370 Duncan Ave. is finished, it will hold enough steel to stretch 2,125 miles, enough drywall to cover 31 football fields and enough concrete to fill 6,500 truckloads.
“This building project will connect our campus core to the Cortex Innovation Community and define the eastern edge of the Medical Campus,” said Melissa Hopkins, the school’s assistant vice chancellor and assistant dean of operations and facilities. “More importantly, it will bring together interdisciplinary neuroscience research and innovation at the School of Medicine.”
To get an idea of the project, campus visitors can see a construction mock-up in front of the Couch Biomedical Research Building. Mock-ups generally are full-size representations of sections of proposed buildings, assembled to evaluate design and construction details. When the mock-up is complete, it will consist of two 20-foot structures. One of these structures will resemble the glass three-story lobby on the north side of the neuroscience research building.
Initially, 5½ floors of the building will house 100 research teams in laboratory space, and additional shell space could be built out later for another 45 research teams. The building will feature a large seminar room on the first floor and a coffee shop with a rooftop terrace on the third floor. The terrace will provide a social space for employees and also be used for events.
In addition to the building, the project will include an 1,839-space parking garage, a pedestrian link connecting the St. Louis Children’s Hospital garage and a separate utility plant.
The building is the first facility on the Medical Campus to feature research “neighborhoods” on each floor to spur collaboration. The neighborhoods will be organized around research themes — including addiction, neurodegeneration, sleep and circadian rhythm, synapse and circuits, and neurogenomics and neurogenetics — that bring people together with common interests from multiple departments. These departments include neurology, neuroscience, neurosurgery, psychiatry and anesthesiology.
Hopkins said the school is working with design team members and local subcontractors to help ensure the project involves a diversified, local workforce. Several of the companies involved in the project are participating in an Entrepreneur Forum led by Washington University and McCarthy Building Companies. The forum was developed to support Minority Business Enterprise/Women’s Business Enterprise contractors’ sustainable growth by providing networking, technical assistance and other support during the neuroscience research building project. As companies are awarded contracts, they are invited to join the forum, which meets monthly.
Additionally, several entrepreneurs are participating in a goal-oriented program involving representatives from the School of Medicine and McCarthy. The intent is to help boost minority-led companies by helping them define how they want to grow while working on the neuroscience research building project and to support them in such efforts. The aim goes beyond construction of the new building; it’s also to show support for and build relationships with the community’s less-established minority-led companies.
“The School of Medicine is focused on ensuring that at the end of this project, we will not only have a state-of-the-art research hub but that we will have been a leader in the continued growth and prosperity of the St. Louis region by maximizing the participation of minority and women-owned companies and supporting efforts to ensure there is a diverse workforce on site,” Hopkins said.
Sustainability also is key to the project, and the building is tracking to achieve Leadership in Energy and Environmental Design (LEED) Silver certification. LEED is a green building rating program that provides a framework for healthy, highly efficient and less expensive buildings.
Sophisticated mechanical systems will direct air flow and air exchanges to create a safe, healthy work environment and to reduce the amount of energy used in the building, according to Hopkins. This also is the first time one of the medical school’s buildings will feature all LED light fixtures, noted for their energy efficiency.
The parking garage is on track to receive Parksmart certification, a rating system designed to advance sustainable mobility through smarter parking design and operation. The garage will feature racks for bicycle parking, electric vehicle charging stations and infrastructure to later add solar panels to the garage roof.
The building’s rooftop terrace will feature sustainable landscaping, including native plants for all seasons and trees that provide shade.
Overseeing a building project of this scope involves tracking multiple processes, juggling countless tasks and meeting changing deadlines each day. Steve Sobo, executive project manager, said viewing the process as a collection of small parts coming together, instead of as a whole, is essential. “That way, it’s easier to handle as the project marches along,” said Sobo, also senior technical director of capital projects and physical planning.
The architectural firms Perkins+Will and CannonDesign designed the project, and McCarthy Building Companies is overseeing construction.
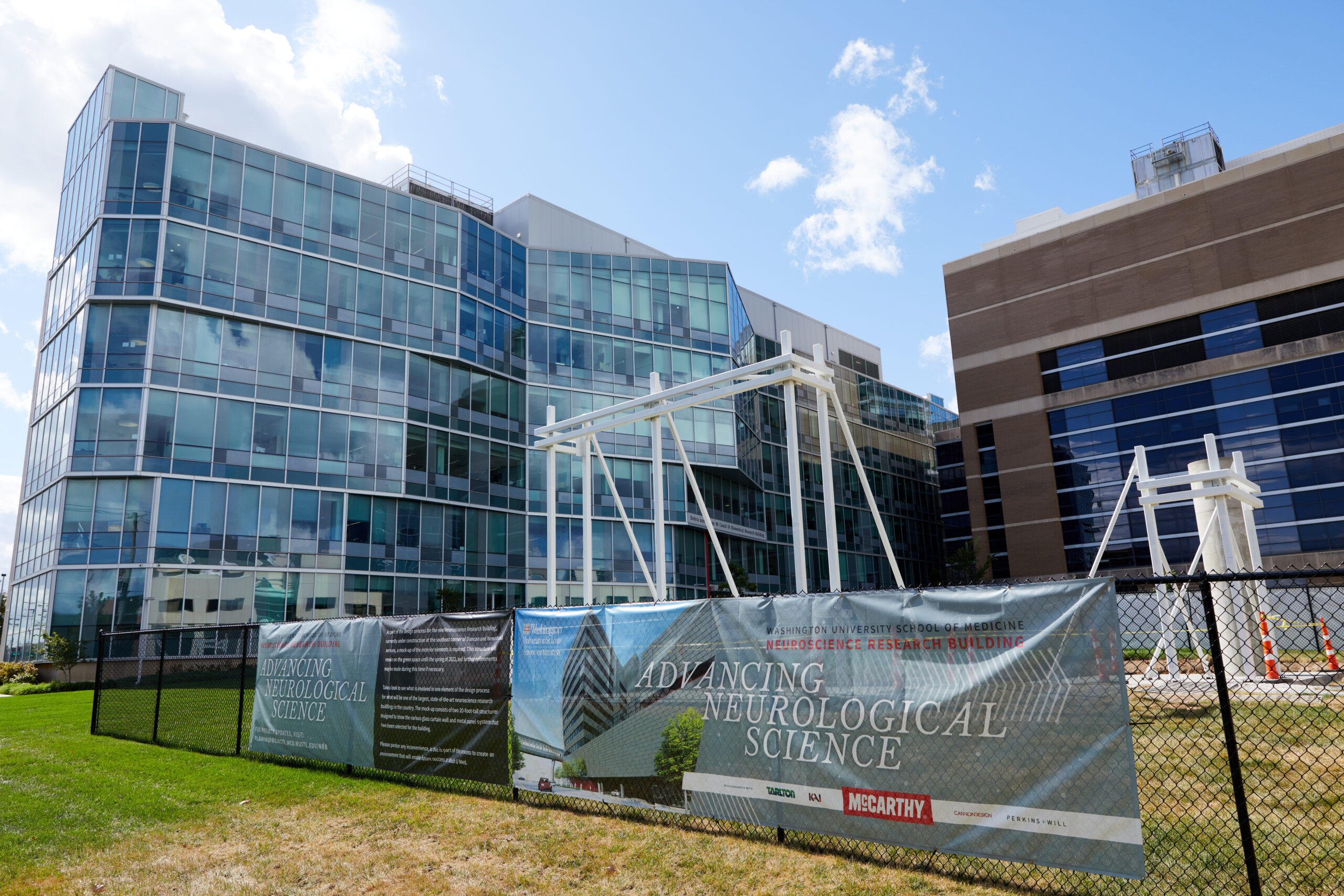 MATT MILLER
MATT MILLER




